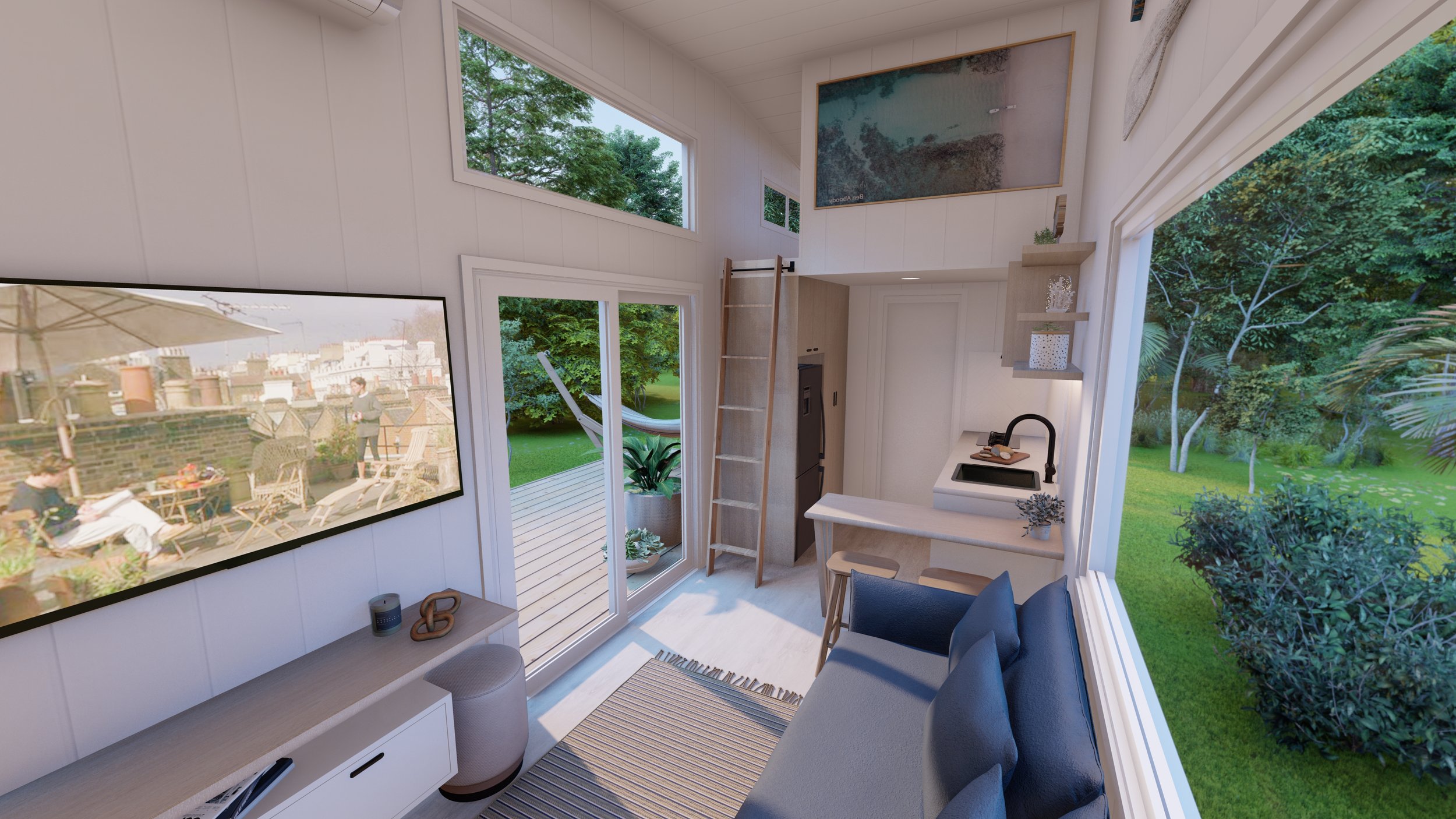
LENNOX TINY HOME
Expand your horizons with extra height
9 or 10m long x 2.5m wide
Ground floor bedroom + Loft
Standard inclusions for “Turn Key” Build:
Ground Floor Bedroom with additional Loft, Sleeping space for up to 4 people or more with a sofa lounge
Custom made trailer rated to 4.5Tonne (Triple Axle) ATM with VIN Plate, 4 Jack Legs, Electric Brakes with Breakaway system, Lights and Mud Guards
Composite Subfloor, Plywood Subfloor to Lofts
Bluescope Steel Frame, MGP12 Timber or SIP Panel (on request)
Colorbond Roof - Trimdek profile
R2.5 Insulation to Walls and Roof and Wall Wrap/Sarking (we use a 8mm thermal break wall wrap on steel frames)
Multiple Interior Lining options including Plywood, VJ sheeting, Cedar, Pine and more
Aluminium windows and doors including fibreglass insect mesh screens. Timber windows and doors (on request)
3 Coat Internal Paint System (Haymes or Dulux)
Cladding in Weathertex Weathergroove 300 Smooth - painted in Deep Ocean. Multiple Exterior Cladding options including Colorbond, Cedar and more
Custom Joinery made to suit each design using Polytec matt & ravine range
2 Burner Gas cooktop, full size Westinghouse electric oven & Westinghouse rangehood
Vinyl Plank Flooring - Clever Choice EIR Collection - Pisces
Electrical wiring including LED recessed downlights, Exterior Up/Down Lights/security lights/sensor lights, GPO's with USB and fans as required. Also including up to one TV antenna connection point, one smoke detector and one bathroom exhaust fan
Mitsubishi Heavy Industries 2.5kW Split System Air Conditioner
Plumbing and Gas as required including Rinnai B16 Instantaneous Gas Hot Water System
Polymarble or Torbex Shower Base 820mm x 820mm
Semi-Frameless Shower Screen in White or Black
Wallart 3mm shower sheeting (our standard is White Subway Tile) with other colours available. Fibo and alternative wall finishes in wet areas are available on request
Mondella Tapware and Cefito Sinks (others on request)
Flushing, composting or incinerating toilet NOT INCLUDED (prices range from $400 to $8000+)
Optional upgrades available to all items, please get in touch with us to discuss your upgrades. Including but not limited to Solar systems, Home automation systems, Blinds/Shutters, Single drawer dishwasher, LED strips, Skylights & Solar blinds, Feature wall.
Available in different levels
of completion:
LOCK-UP
From $79,750 incl. GST
Fully framed with composite floor (ground floor) and plywood floors to lofts, roof installed and exterior walls cladded with windows and doors installed, ready for our customer to complete their own internal fit-out.
SHELL
Price on application
As per Lock-Up with the added inclusion Electrical and Plumbing Rough-In. We can customise this build stage to include or exclude any items or finishes.
TURN KEY
From $145,000 incl. GST
Completely finished tiny house ready for you to move in.
* Pricing information provided is indicative only & subject to change without prior notice, due to fluctuating prices in building materials and/or unforeseen economic circumstances and does not constitute an offer or contract.
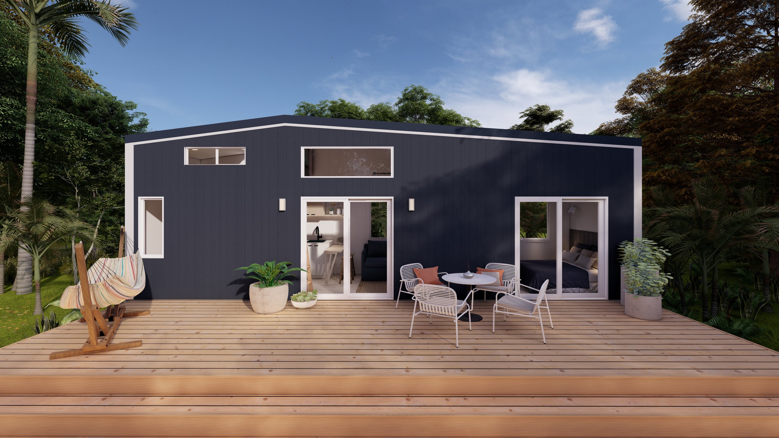
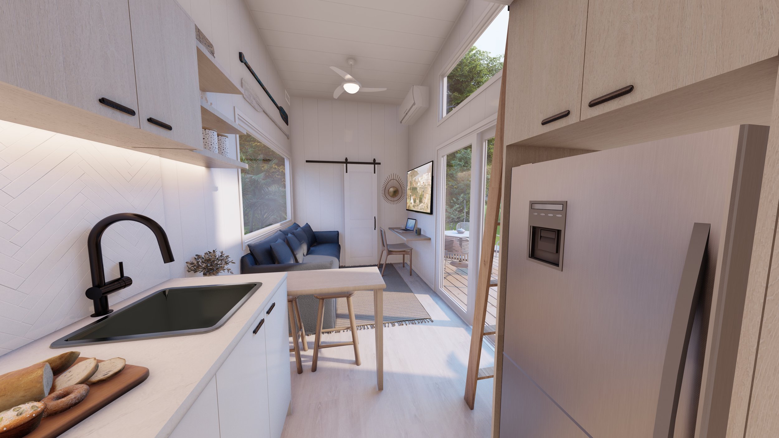

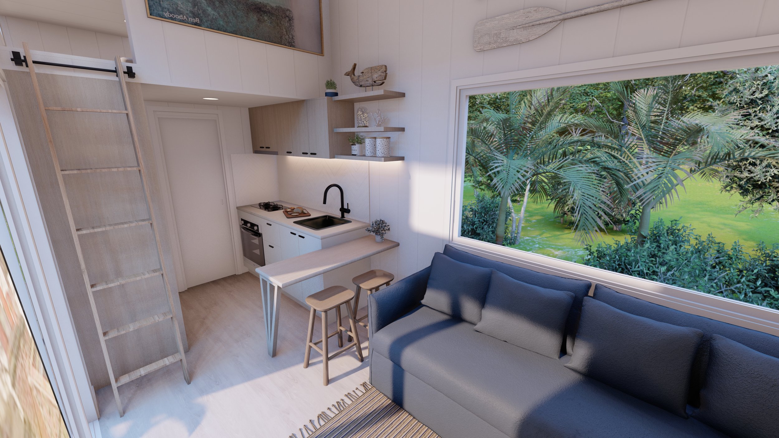
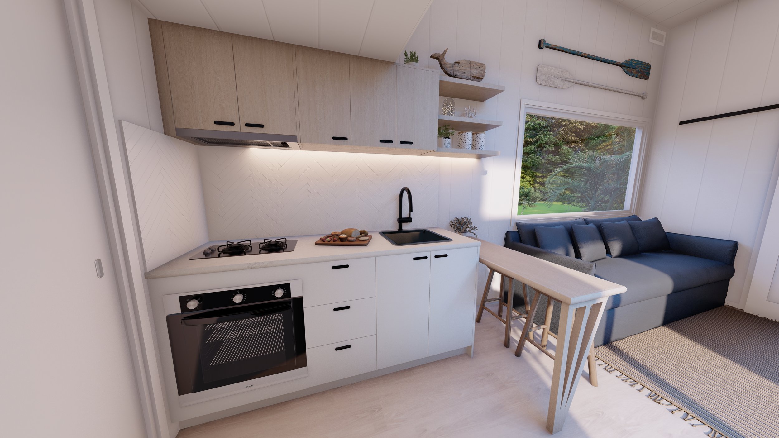
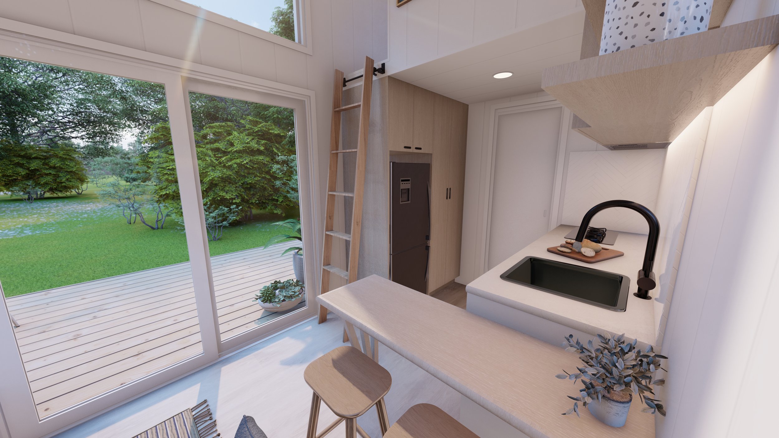
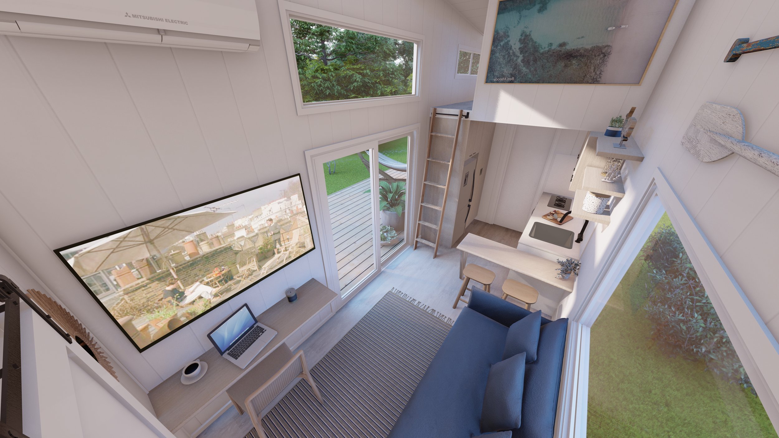
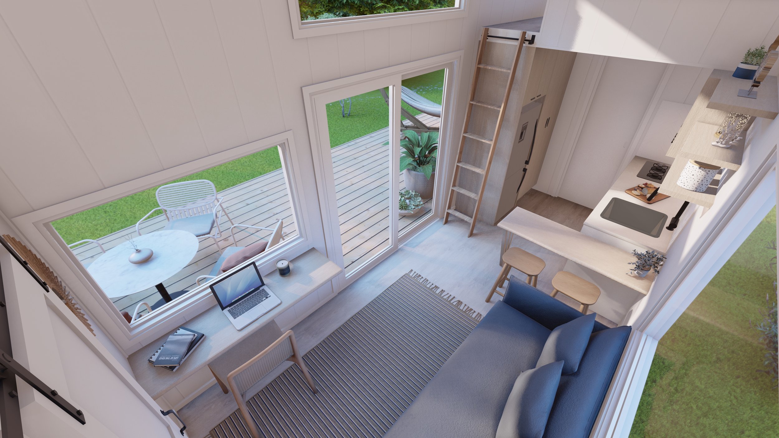
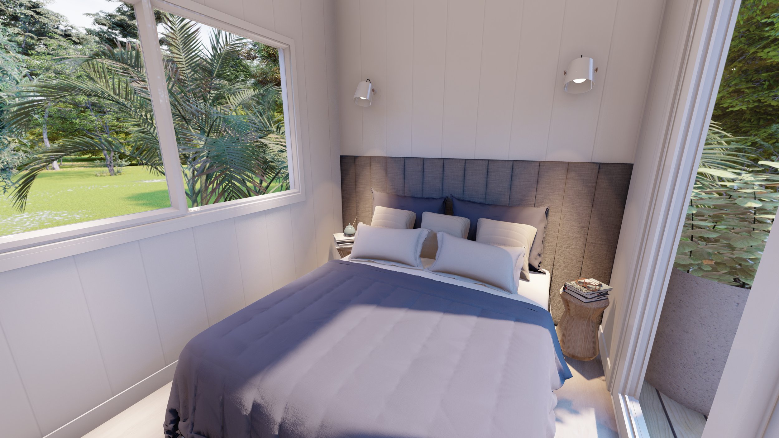
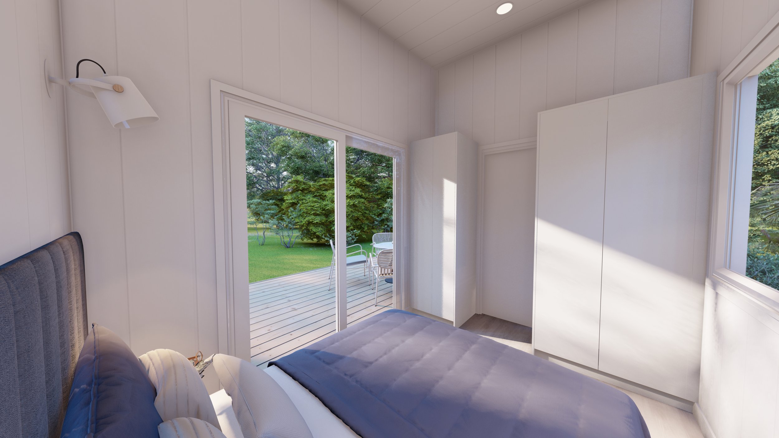
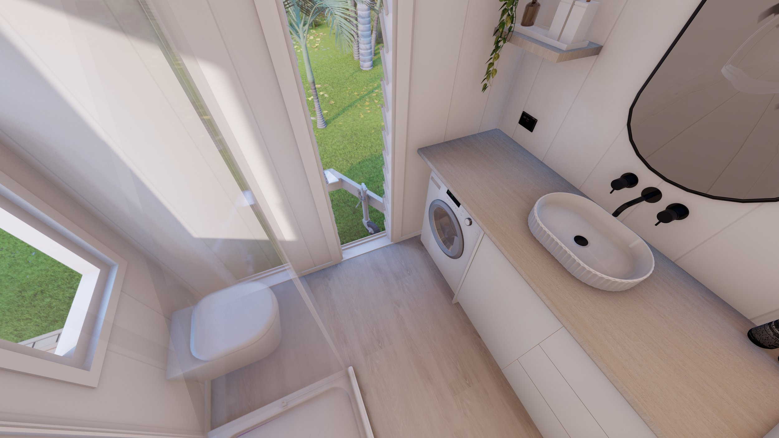
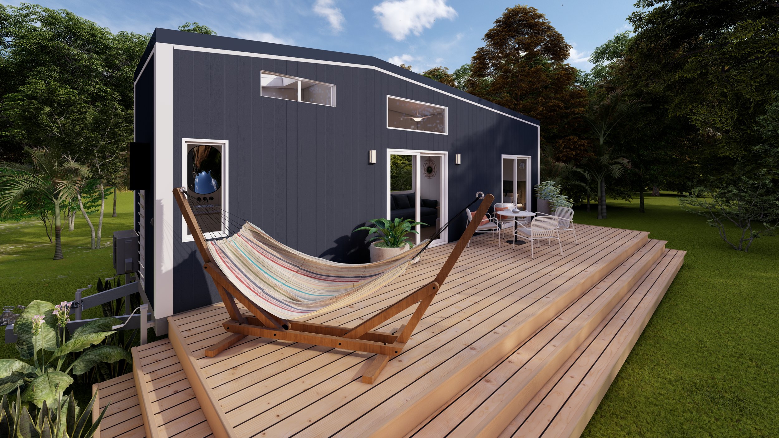
*All of the above images are for illustrative purposes only and are not real photographs.



