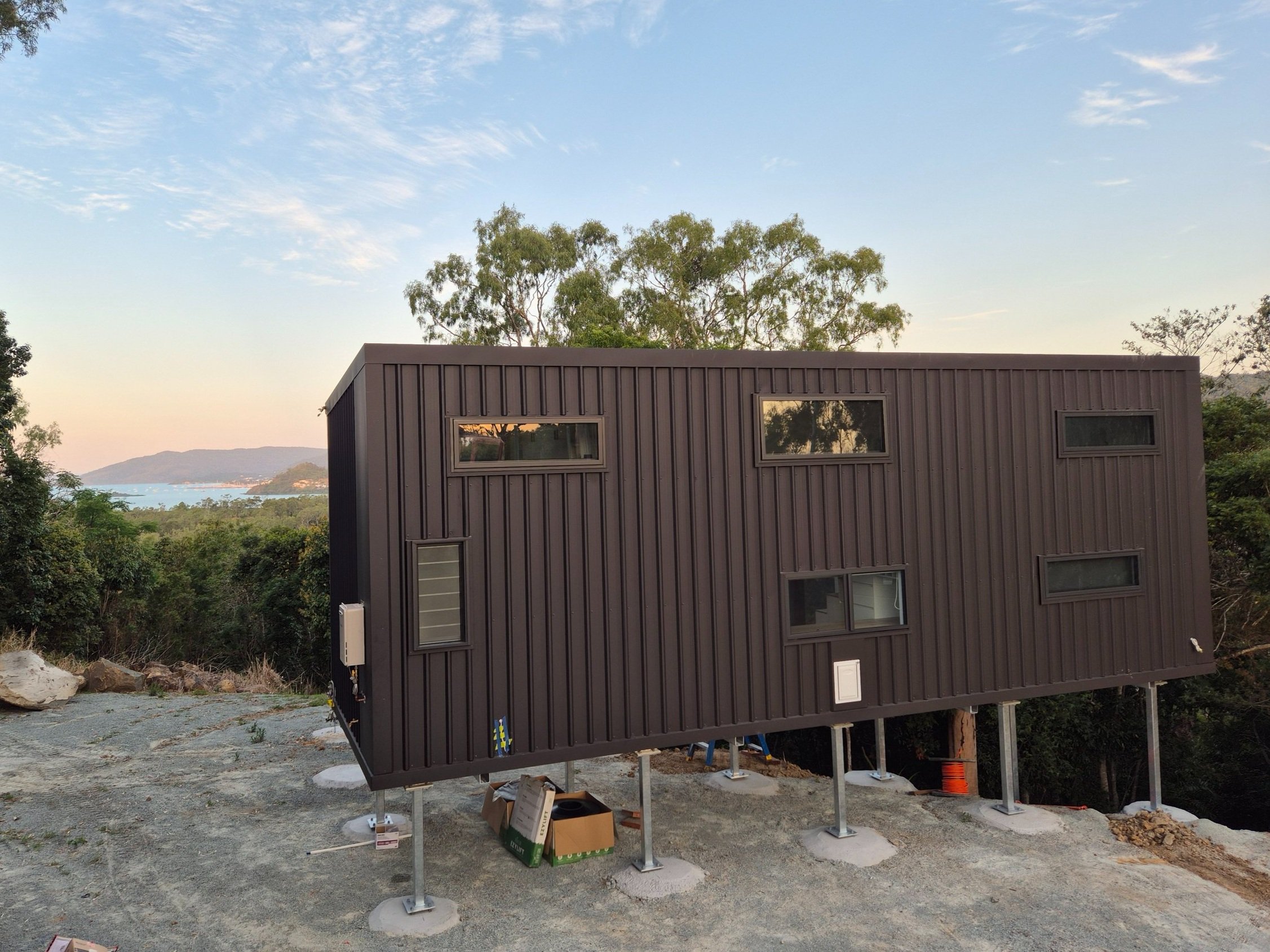
CUSTOM POD HOMES, GRANNY FLATS & STUDIO SOLUTIONS.
Pod homes are compact, modular living spaces designed for simplicity and efficiency. Prefabricated off-site, they are delivered ready for use, emphasizing sustainable living with energy-efficient and eco-friendly materials. These homes provide a unique solution for those aiming to minimize their ecological footprint while enjoying a functional, stylish, and manageable living space.
At Sunshine Tiny Houses, we pride ourselves on the exceptional quality of our pod homes, granny flats, and studios. Whether you're seeking a hassle-free alternative to home renovations, a cozy guest house, a productive studio, or a tranquil retreat, we offer both signature and bespoke designs tailored to meet your needs. Our expert team is dedicated to ensuring a stress-free experience, crafting each space to perfectly blend style with functionality, thus transforming your vision into reality.
All our constructions adhere to the Building Code of Australia (BCA) and National Construction Code (NCC), ensuring each Pod Home, Granny Flat, or Studio is built to the highest standards.
Our designs strike a balance between simplicity and elegance, aimed at delivering functional living spaces that fulfill your essential needs without compromising on style.
We're here to guide you through the planning and certification stages, smoothing the path to construction.
Experience peace of mind as our team constructs your Pod with precision in our factory, minimizing the time spent on your property. Typically, we require one week for site preparation before delivery and another week post-delivery for installation completion. This timeframe can vary depending on site specifics, but rest assured, we strive to reduce any inconvenience.
OUR SIGNATURE POD HOME DESIGNS
Your Journey to a Custom Pod Home
-
Upon proposal acceptance, a survey & soil test are ordered.
-
Concept design begins
-
You are invited to come in for a ‘Material & Colour Selection’ consult.
-
Architectural plans are refined (modifications to your chosen design are allowed and you will have the opportunity to sign off during the process).
-
Detailed bathroom, kitchen and electrical plans will be drawn.
-
Town planner if required, Energy Efficiency report, Building Certifier, Structural Engineer, Civil engineer if required, Crane operator and transportation company.
-
All documentation is prepared for lodgement with the Building Certifier.
-
On receipt of the building approval, the project is handed over to our construction team for preparation – your pod is constructed in our factory and we will require up to 1 week on site to complete site works ie. Footings/Foundations and Services rough in, and up to 1 week after delivery for final installation & connections. (This is an average estimate of onsite time required and is site specific).
Step-by-Step: From Concept to Completion
Town planning (site specific)
Building Certifier
Energy assessment
Soil Test
Structural engineering - Form 15 - Concrete footings, Floor, Wall and Roof framing.
Plumbing Application with Council
Council Approval - Fees
All Site Works - Engineered footings, installation of services and earthworks (if required)
Termite Barrier
Transport and Crane Services
Connection of all Services
Installation and final Handover


















